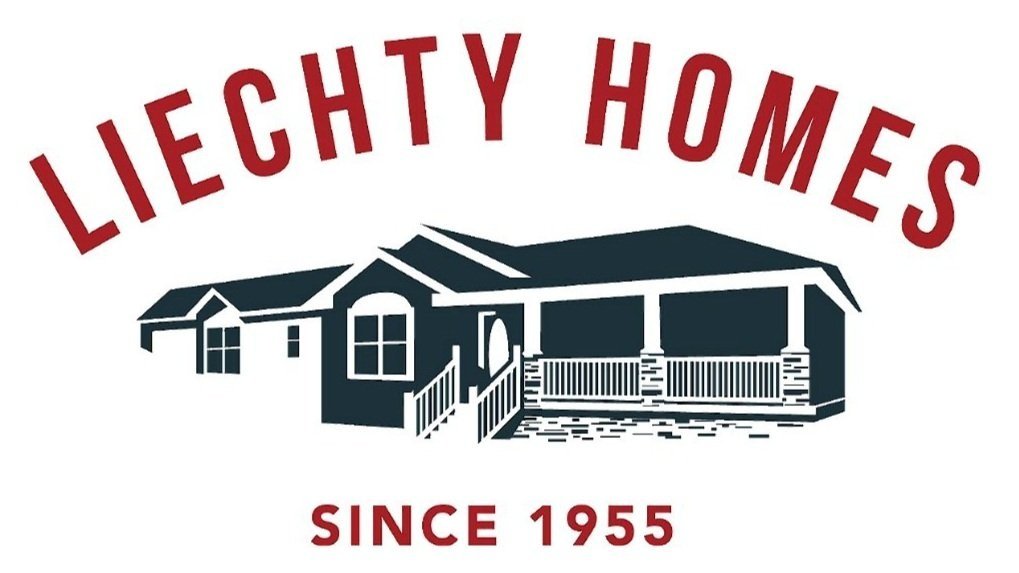Ramsey 208 Singlewide Manufactured Home
1,034 sq. ft. • 2 bed • 1 bath
The Key Features Of The Ramsey Series
-

INDUSTRIAL RANGE HOOD
-

1 ROW CERAMIC BACKSPLASH
-
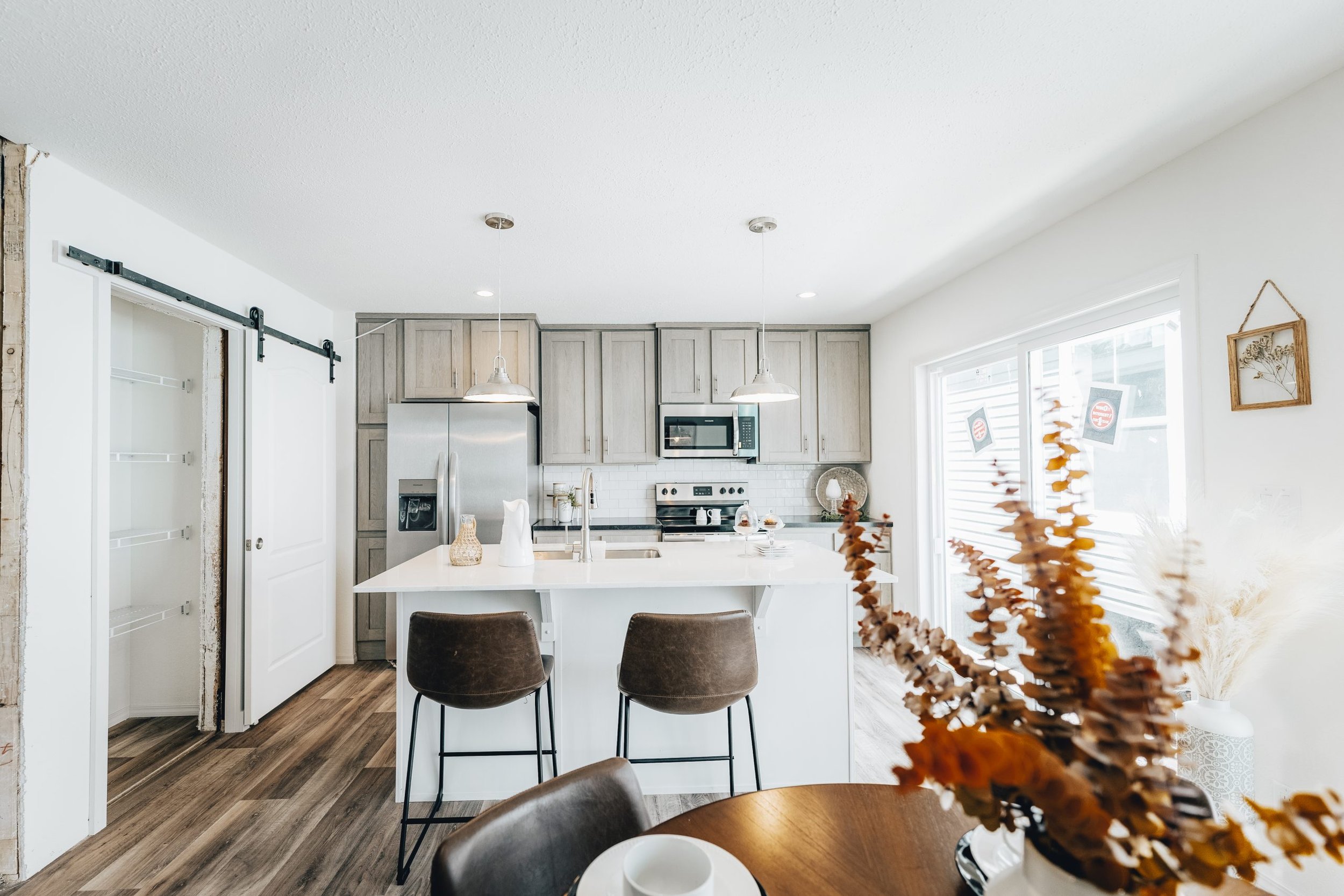
DURACRAFT CABINETS
-

2” X 6” EXTERIOR WALLS
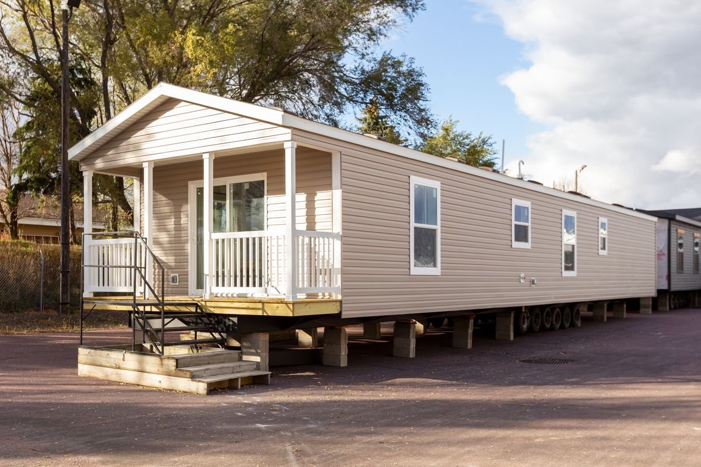
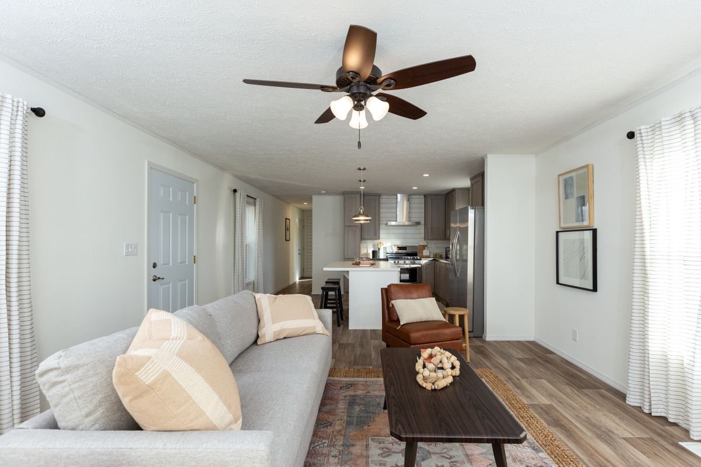
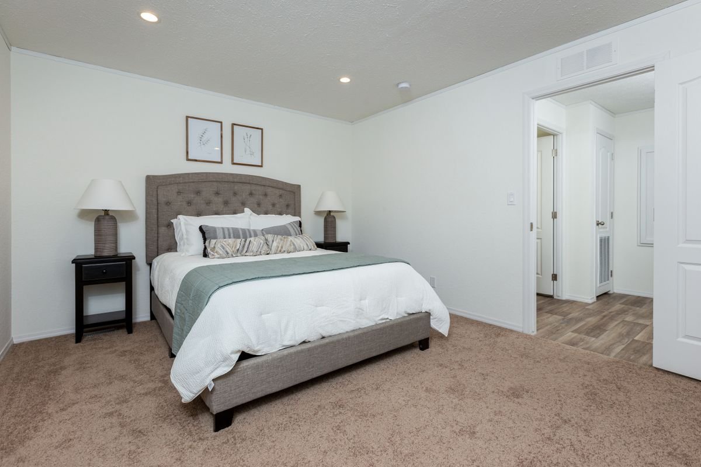
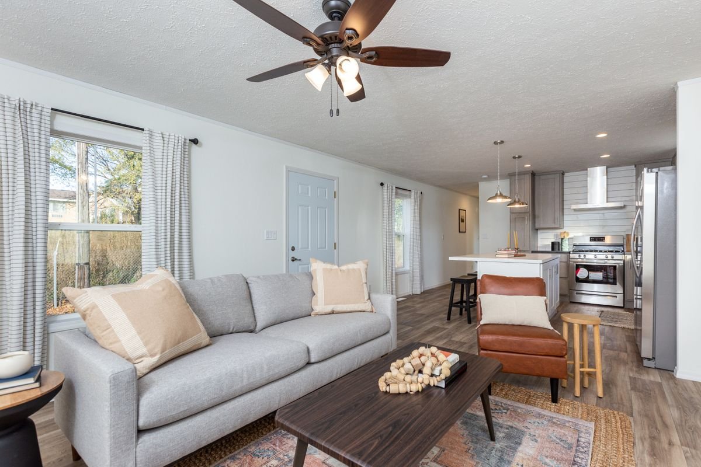
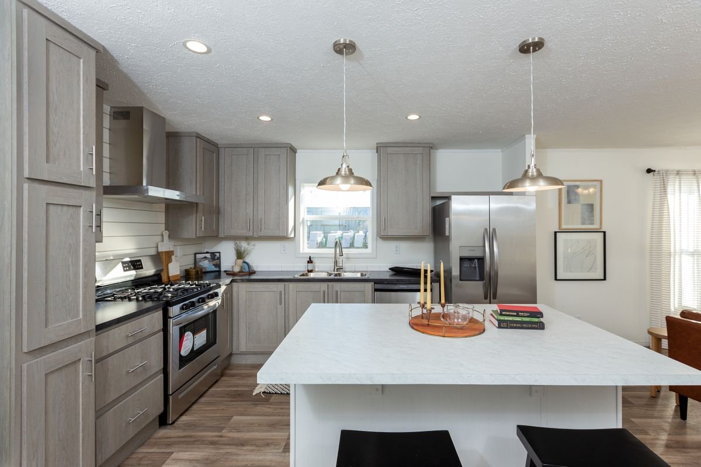
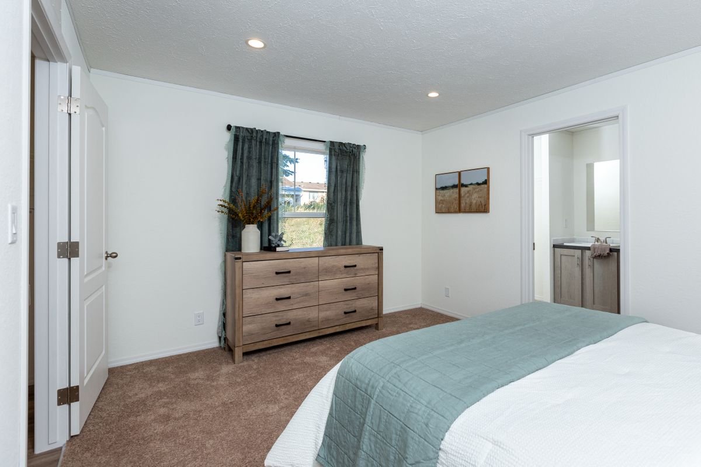
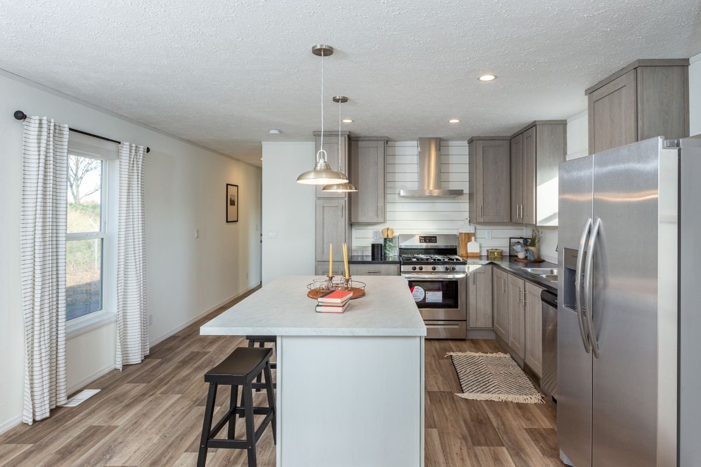
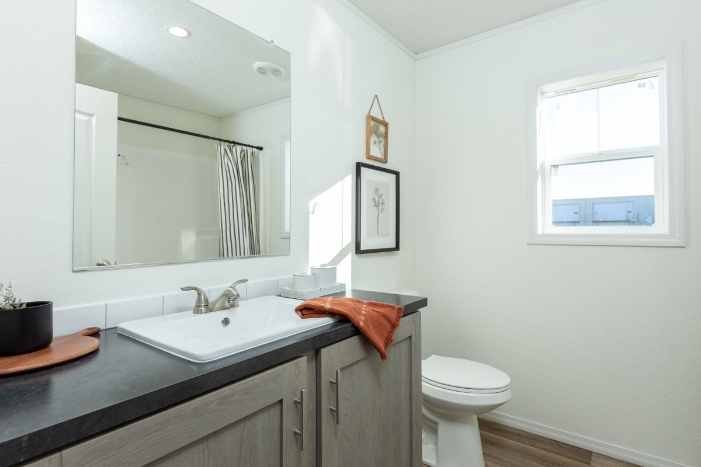
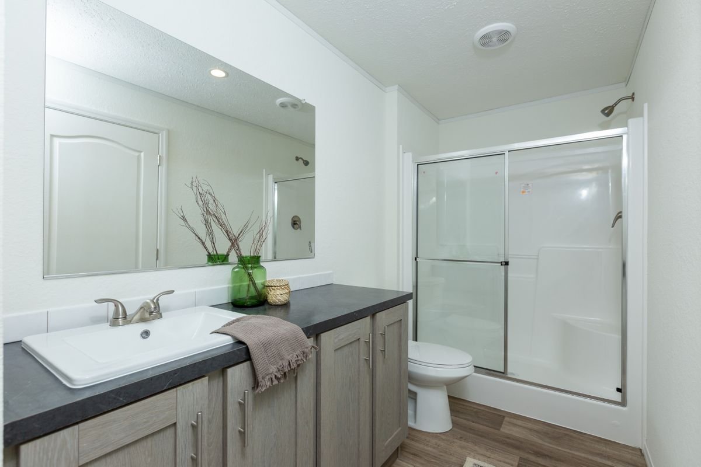
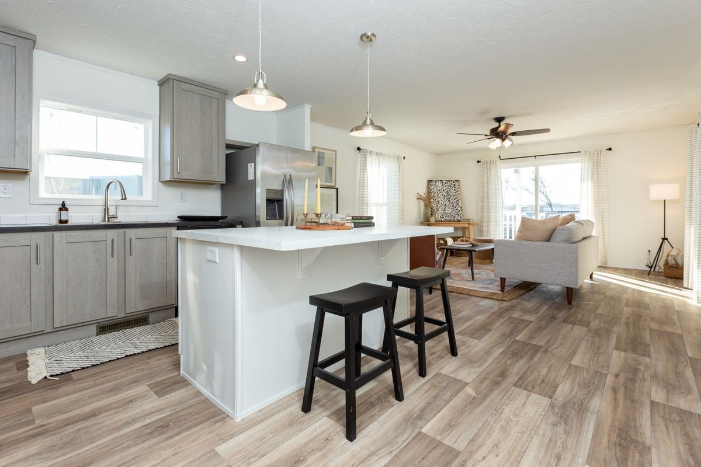
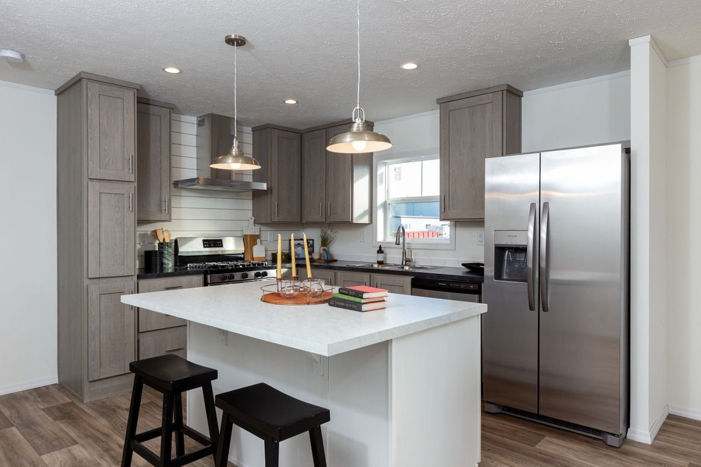
Why Buy From Liechty Homes?
Trusted for over 68 years.
Unlimited Floor Plans.
Professional Sales Team and no pressure approach.
Large selection of display homes to tour on our locations.
Home customization options.
Service & support.
